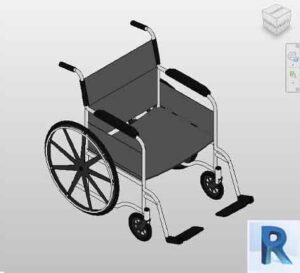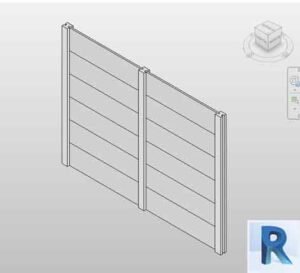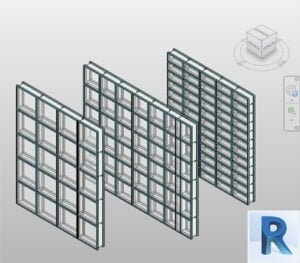When it comes to construction, BIM—Building Information Modeling—often gets misrepresented as just another piece of software or technology. But in reality, BIM is much more than that. It’s a collaborative methodology that brings together all the relevant project data—geometrical, temporal, financial, environmental, and maintenance-related—into one digital model. By doing so, it transforms the way construction projects are conceived and managed, offering a more streamlined approach that goes beyond simple technology.
What is BIM?

At its core, BIM (Building Information Modeling) is a collaborative process designed to optimize the efficiency of construction projects. It acts as a centralized repository where all stakeholders, from architects to contractors, can input, access, and share critical project data. This is no ordinary 3D modeling; it’s about integrating not only the physical structure but also time (4D), costs (5D), sustainability (6D), and ongoing maintenance (7D). BIM is about coordinating all aspects of a project to ensure it runs smoothly, on time, and within budget.
BIM’s Seven Dimensions
BIM divides the project lifecycle into multiple dimensions, each bringing its unique focus. These seven dimensions include:
- 3D: Coordination and Clash Detection – This dimension revolves around creating an accurate 3D model of the project. Different stakeholders collaborate to detect and resolve conflicts between architectural, structural, and MEP systems early in the design process, reducing errors during construction.
- 4D: Scheduling and Time Management – By linking the project timeline to the 3D model, the 4D aspect enables teams to visualize the entire project schedule. This dimension helps identify potential delays and allocate resources efficiently to stay on schedule.
- 5D: Cost Estimation and Budgeting – In this dimension, the project’s financial details are integrated with the 3D model, allowing for precise cost estimation and tracking. Teams can monitor expenses and make informed decisions to keep the project within its financial targets.
- 6D: Sustainability and Energy Efficiency – This dimension focuses on analyzing the building’s environmental impact, such as energy consumption and waste management. By factoring in sustainability, architects and engineers can design more eco-friendly structures.
- 7D: Facility Management and Maintenance – After construction, BIM continues to be valuable in managing the building’s operations and maintenance. Data on equipment, repairs, and asset management is stored in the model, helping extend the building’s lifecycle.
BIM Throughout the Project
Lifecycle BIM isn’t confined to a single stage of the project; it can be integrated throughout the entire lifecycle—from conception to demolition. Let’s break down its key phases:
- Planning and Design
This phase marks the beginning of BIM integration. During this time, professionals create a 3D digital model that includes structural details, systems, and even furniture layouts. This helps teams identify design conflicts before construction begins, avoiding costly rework. - Design Development and Coordination
As the design phase progresses, BIM allows stakeholders to continuously update and refine the model. Coordination among architects, engineers, and contractors becomes more fluid, ensuring all aspects of the project are in sync. This collaboration reduces the risk of miscommunication and ensures better design outcomes. - Construction Planning and Execution
Once construction begins, BIM becomes a vital tool for scheduling and managing resources. The 4D aspect of BIM enables project managers to track the progress of the build and make adjustments as needed. By having all information centralized, teams can respond quickly to on-site challenges. - Commissioning and Testing
As the project nears completion, BIM supports the commissioning and testing phases. By using the model to simulate different operational scenarios, teams can ensure that all systems are functioning as expected and that the building meets performance standards. - Operations and Maintenance
BIM doesn’t lose its value once the construction is complete. During the building’s operational phase, facility managers can rely on the BIM model to track maintenance schedules, manage assets, and plan for future repairs or replacements. This helps extend the building’s lifespan and ensures efficient operation.
Voluntary vs. Mandatory BIM Implementation B
IM can either be a voluntary addition or a mandatory requirement depending on the project’s nature. In a voluntary setup, the project team chooses to incorporate BIM to streamline communication and minimize errors, but it isn’t a requirement. However, in mandatory projects, BIM becomes essential, and all team members must collaborate through the shared model. This ensures alignment and cohesion but may require additional resources and training upfront.
BIM’s Cultural Shift

It’s crucial to understand that BIM isn’t just a technical shift; it’s a cultural one. Collaboration and transparency are at the heart of BIM, making it a transformative approach to how construction teams operate. The methodology fosters a more integrated way of working, where all stakeholders, regardless of their role, contribute to a single source of truth.
Final Thoughts
BIM is not simply a digital tool; it is a comprehensive approach that reshapes how construction projects are executed. It’s about bringing people, processes, and technology together in a way that maximizes efficiency, reduces risks, and delivers better results. With BIM, construction moves beyond fragmented communication and toward an integrated, data-driven approach that benefits all parties involved.
Free Revit families on Bimshares.com






