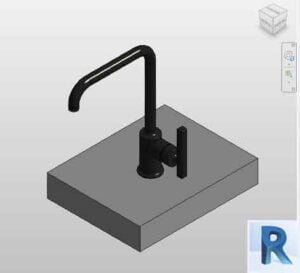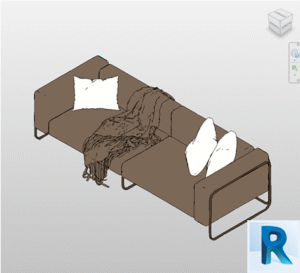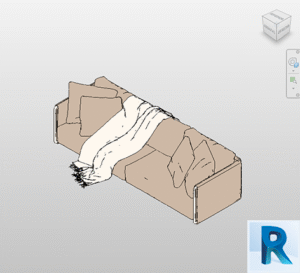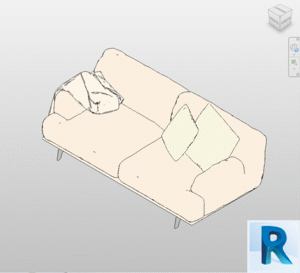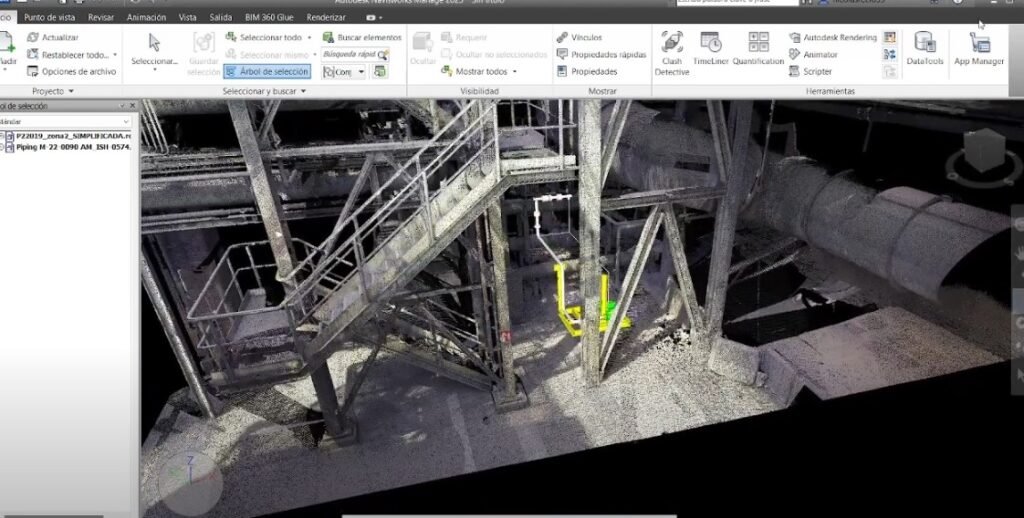
In this article, we’ll dive into AutoCAD Plant 3D, a specialized computer-aided design (CAD) tool that helps engineers create 3D models of industrial facilities and processing plants. We’ll explore what AutoCAD Plant 3D is and how it can benefit engineers in various fields.
What Is AutoCAD Plant 3D?
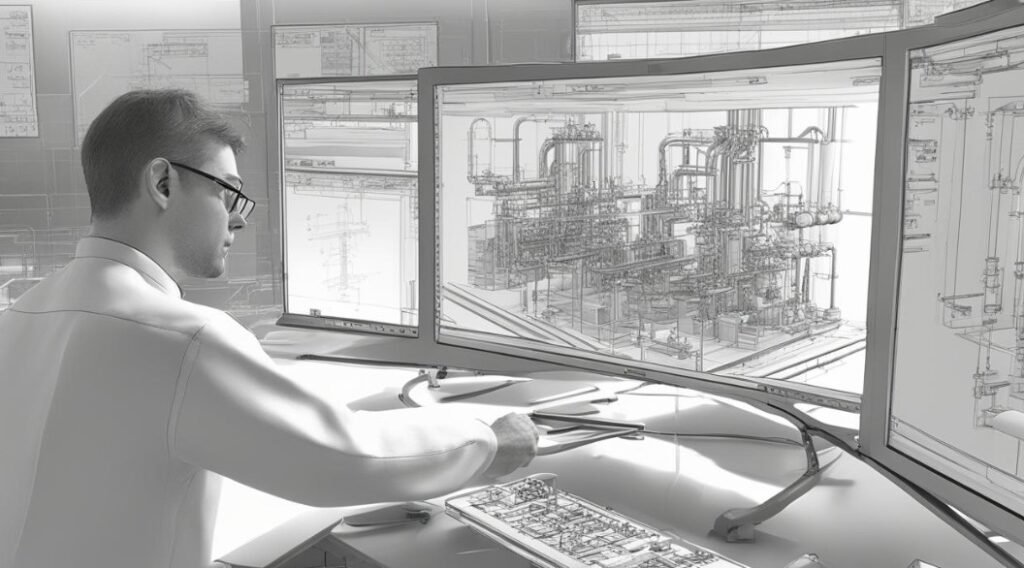
AutoCAD Plant 3D is a software application developed by Autodesk designed to enable professionals to create detailed 3D models of industrial facilities, processing plants, and similar structures. Built on Building Information Modeling (BIM) principles, it caters primarily to engineers in industries like mining, process engineering, chemicals, oil and gas, and energy, among others.
This tool focuses on simplifying the design, planning, and management of industrial facility construction projects. With AutoCAD Plant 3D, users can create precise and comprehensive 3D models of plants, piping, equipment, and other components, enabling them to visualize and analyze projects from multiple perspectives.
Advantages for Engineers
AutoCAD Plant 3D enables engineers to streamline their workflows within a BIM environment, minimize errors, enhance coordination among project stakeholders, boost productivity, and achieve project deadlines and budgets more effectively. The 3D modeling capabilities of this software allow for comprehensive project visualization.
With AutoCAD Plant 3D, engineers can efficiently create and visualize 3D models, thoroughly review and refine designs, cut down on manual work, and enhance collaboration across team members.
Key Features of the Software
The user-friendly interface of AutoCAD Plant 3D enables users to quickly and efficiently create and visualize 3D models. This tool allows users to review and visualize project designs from various angles, enhancing understanding and analysis of facilities.
Another key feature of the software is its ability to minimize manual work and increase accuracy. By using AutoCAD Plant 3D, engineers can create highly detailed and accurate 3D models, reducing the risk of errors and improving coordination among team members. Additionally, the software facilitates the creation of process plants, flow diagrams, and other essential elements for designing and planning industrial facilities.
Benefits in Project Planning and Design
AutoCAD Plant 3D allows engineers to develop detailed 3D models of industrial facilities and processing plants. This capability enables them to visualize and analyze projects from different angles, making planning and design more straightforward.
Real-time 3D modeling helps engineers identify and address design problems before the construction phase, reducing costs and minimizing errors. Moreover, AutoCAD Plant 3D fosters effective collaboration among team members, ensuring better coordination and conflict reduction.
The tool also allows engineers to create behavioral models to simulate project functionality, optimizing performance before construction. This might include simulating material flows, assessing energy efficiency, and pinpointing potential maintenance issues.
Enhancing Team Collaboration and Stakeholder Engagement

AutoCAD Plant 3D significantly enhances collaboration between team members and stakeholders involved in a project. The 3D modeling tool allows team members to work together in a shared environment, promoting communication and reducing errors.
The ability to visualize projects from different angles and perspectives helps stakeholders better understand the design and functional implications, which is particularly beneficial for complex projects involving multiple stakeholders, such as industrial plants or processing facilities. By working in a BIM environment, engineers can more effectively share information and visualize the project, reducing the likelihood of errors and improving coordination.
Reducing Errors and Increasing Accuracy
By utilizing AutoCAD Plant 3D, engineers can significantly cut down on errors in their projects. The ability to create highly detailed and accurate 3D models allows professionals to identify and resolve potential issues before they escalate. Additionally, 3D visualization facilitates understanding the relationships between different project components, reducing the risk of design or construction errors.
Accuracy is crucial in designing and planning industrial facilities. AutoCAD Plant 3D enables engineers to develop exact and detailed 3D models, ensuring facilities are safe, efficient, and cost-effective. This precision also helps reduce costs associated with changes or corrections during construction.
Boosting Productivity and Efficiency
AutoCAD Plant 3D helps minimize the time and resources needed to create models of industrial plants. The software automates many manual processes, enabling engineers to focus on more critical tasks and enhancing overall accuracy. Additionally, 3D visualization allows for early identification and resolution of problems, reducing costs and minimizing risks.
Collaboration is essential in any engineering project. AutoCAD Plant 3D allows engineers to share their models with other team members and review changes in real-time, facilitating closer collaboration with colleagues and stakeholders, reducing confusion and delays. The application also allows for detailed report generation and data visualization to make informed decisions.
Conclusion
AutoCAD Plant 3D is a powerful tool that enables engineers to create precise and detailed 3D models of industrial facilities and plants. Leveraging Building Information Modeling (BIM), this software helps professionals streamline workflows, minimize errors, and improve team collaboration.
By using AutoCAD Plant 3D, engineers can save time and effort when creating and reviewing project designs, allowing them to focus on other critical aspects of their work. Additionally, this tool can help reduce costs and improve efficiency in planning and constructing industrial facilities.
Free Revit families on Bimshares.com
Power By Baugam


