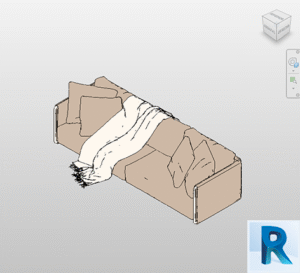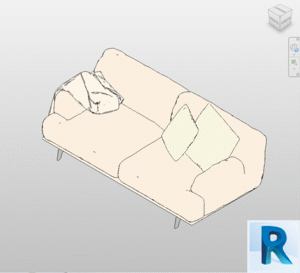The construction industry is continuously evolving, and effective collaboration is essential in managing complex projects. Industry Foundation Classes (IFC) play a key role in facilitating seamless communication across various software platforms within Building Information Modeling (BIM) environments.
What is IFC in BIM?

IFC is an open standard used for the exchange of 3D model data between different applications. Unlike traditional file formats like PDFs, which are static, this standard enables professionals to share both geometric and non-geometric data in a dynamic way. This makes collaboration between architects, engineers, and contractors much more efficient.
Evolution of IFC
The development of this standard began in the 1990s, driven by the need for a unified data exchange format in the construction industry. The first version, released in 1996, focused primarily on building and structural models. Over time, the format has evolved to include more advanced features for handling project data, becoming a key part of BIM workflows worldwide.
Key Features and Benefits
The format is highly versatile, allowing the transfer of 3D models as well as important project metadata such as materials, costs, and structural properties. Some of the major benefits include:
- The ability to represent complex geometry in a detailed manner.
- Support for non-geometric data, such as material properties and relationships.
- An open, human-readable structure, ensuring compatibility across various platforms.
These characteristics make it a critical tool for managing BIM processes in large-scale construction projects.
The Role of BIM Standards in Construction
Over the last decade, BIM has reshaped how we design and build infrastructure. By integrating both the visual and technical aspects of a project, BIM enables professionals to better coordinate designs, track progress, and manage data. Adopting standards like IFC ensures that different stakeholders can collaborate effectively, regardless of the software they use.
How IFC is Used in Projects
In practice, this format helps professionals working on the same project to share data between different software platforms. For instance, an architect might develop a model using Autodesk Revit, then send it to an engineer working with Tekla Structures. The engineer can add details such as structural specifications, and contractors can use the updated model for on-site construction, all without losing vital information.
Advantages Over Other Formats
Unlike PDFs or DWG files, which are static, this format allows for the preservation of editable data, such as object properties and relationships. It also supports cross-platform collaboration, enabling different professionals to modify and exchange models without compatibility issues.
Challenges and Considerations
While widely adopted, there are still challenges. Not all software handles the format perfectly, leading to potential data misinterpretation. Additionally, understanding the full capabilities of this standard requires time and experience, particularly when dealing with complex models that involve both geometric and non-geometric data.
Free Revit families on Bimshares.com





