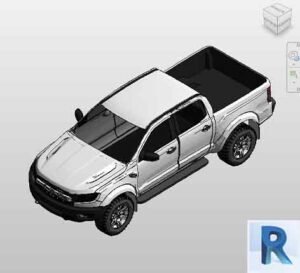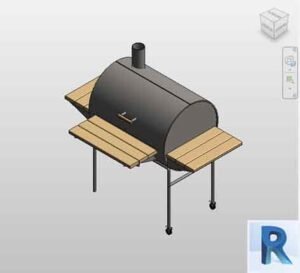What is Autodesk FormIt?
Autodesk FormIt is a cloud-based design tool that enables architects, designers, and engineers to create 3D models and conceptual designs. Initially developed as a sketching tool for Revit, FormIt has evolved into a robust platform for collaborative design. It allows users to model in 3D, place furniture, apply materials, and even create staircases and railings—all from any location.
FormIt is designed to connect the early design stages with more detailed BIM processes, ensuring a smooth workflow between conceptual ideas and fully realized models. Its real-time collaboration features enable teams to work together regardless of location, enhancing creativity and productivity.
A Brief History of Autodesk FormIt
Autodesk FormIt was first introduced in 2012 as a sketching companion to Autodesk Revit, offering architects a way to create quick design concepts that could be easily exported into Revit for detailed modeling. Over time, FormIt expanded its capabilities to include furniture placement, material assignment, and advanced modeling features.
By 2015, Autodesk launched FormIt 360, a cloud-based version that enabled real-time collaboration and direct connection with Revit. This update allowed designers to work on concepts and models from anywhere while ensuring seamless integration with the Revit environment for further development. FormIt has since continued to grow, offering more features that meet the evolving needs of the architecture and design industries.
Key Features of Autodesk FormIt

Autodesk FormIt comes packed with features that bridge the gap between conceptual design and detailed BIM modeling. Some of its core functionalities include:
- Real-Time Collaboration: FormIt 360 allows team members to collaborate on design projects in real-time, no matter their location.
- Modeling Tools: Users can create 3D and 2D models with tools for sketching, material application, and detailed modeling of stairs, railings, and more.
- Integration with BIM: FormIt allows seamless export to Revit, enabling a smooth workflow from concept to detailed design.
- Advanced Solar Studies: The tool offers solar analysis features, allowing architects to assess the impact of sunlight on their designs.
With these tools, FormIt 360 not only enhances collaboration but also ensures that architects and designers can efficiently transition between design stages, improving project outcomes.
Conceptual Modeling and Design
FormIt’s modeling capabilities allow users to create 3D and 2D models quickly. Whether sketching out basic concepts or refining elements with more detail, users can draw and model structures, spaces, and objects using an intuitive interface. Notable features include:
- 3D and 2D Modeling: Create fully functional 3D and 2D models that can serve as the foundation for detailed designs.
- Structure and Space Modeling: Architects can explore different options for buildings, bridges, roads, and other structures.
- Prototyping: Experiment with different ideas and concepts without committing to a final design, allowing for creative freedom in the early stages.
FormIt also includes customizable materials and textures to make models more realistic, helping designers visualize the final outcome before diving into detailed work.
Real-Time Collaboration
One of FormIt’s standout features is real-time collaboration. FormIt 360’s cloud-based platform enables team members to work on the same project simultaneously, regardless of location. All changes are updated instantly, and team members can see modifications in real-time, ensuring everyone stays aligned.
The platform also tracks changes, so users can easily review who made specific updates and when. This transparency is invaluable in large projects with multiple stakeholders, allowing for faster conflict resolution and a more streamlined workflow.
Export to Revit and Other Formats
A significant advantage of FormIt is its seamless integration with Autodesk Revit. Users can export their conceptual models directly to Revit for detailed design and documentation, ensuring consistency across design stages. This feature eliminates the need for reformatting or converting models, saving time and reducing errors.
FormIt also supports exports in other popular formats such as DWG, DXF, OBJ, FBX, and IFC, making it versatile for collaboration with other software platforms. This flexibility allows architects and designers to share models with clients or other team members easily.
Solar Analysis and Environmental Design
One of FormIt’s advanced features is its ability to perform solar studies. Architects can analyze how sunlight impacts their designs throughout the day and across different seasons. This is particularly valuable for sustainable design, as it helps architects make informed decisions about building orientation, shading, and window placement to optimize natural light and reduce energy consumption.
Solar analysis integrates directly into the design process, allowing real-time feedback on how environmental factors will affect the building, leading to more efficient and sustainable architecture.
Integration with Dynamo for Visual Programming
FormIt also integrates with Dynamo, Autodesk’s visual programming tool. This integration allows designers to create parametric models and automate tasks, providing greater flexibility and control over complex geometry. For architects and designers who want to push the boundaries of traditional modeling, Dynamo adds a layer of computational design, making it possible to explore more complex forms and patterns.
By combining the conceptual flexibility of FormIt with the computational power of Dynamo, designers can create sophisticated models that respond to both design intent and environmental conditions.
Advantages for Designers and Architects
Autodesk FormIt offers several benefits that help streamline workflows and enhance design productivity:
- Work from Anywhere: As a cloud-based platform, FormIt allows users to access their projects from any location, making it ideal for remote work and collaboration.
- Fluid Workflow with Revit: The ability to export models to Revit and later import them back into FormIt makes transitioning between conceptual and detailed design stages seamless.
- Collaboration: FormIt’s cloud storage and real-time collaboration tools make it easier for multiple stakeholders to work together, ensuring everyone has access to the latest project version.
- Sustainability: The solar analysis tools within FormIt support architects aiming for sustainable design by providing real-time environmental feedback on building performance.
These benefits make Autodesk FormIt a valuable tool for architects and designers looking for flexibility and efficiency in their design process.
Free Revit families now on Bimshares.com






