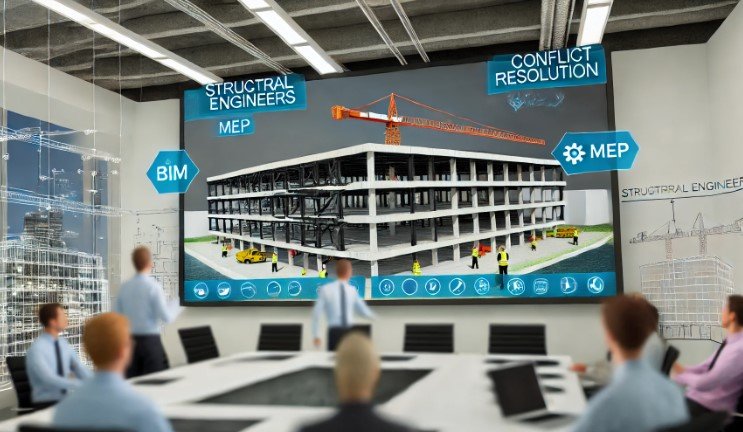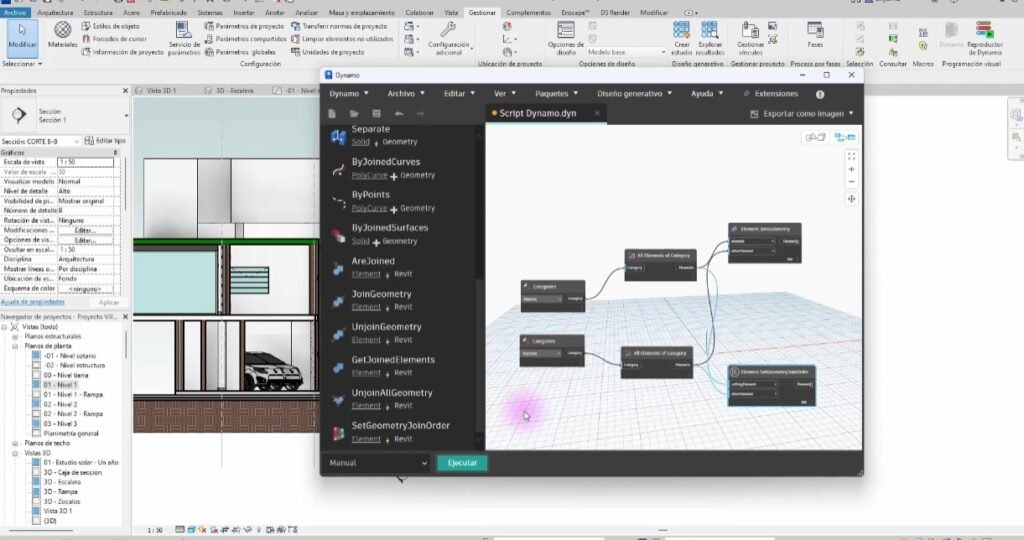BIM Pilot Projects: Innovating Public Infrastructure

In the evolving landscape of architecture, engineering, and construction (AEC), Building Information Modeling (BIM) has emerged as a revolutionary methodology reshaping how public infrastructure projects are conceived, executed, and maintained. By integrating multidisciplinary data into a cohesive digital model, BIM facilitates enhanced collaboration, efficiency, and innovation. This article delves into the strategic implementation of BIM […]
Integrating BIM for Enhanced Construction Efficiency

Optimizing Construction Workflows with BIM The integration of Building Information Modeling (BIM) into the construction industry has been transformative. As construction projects grow more complex, there’s an increasing demand for a systematic approach that not only improves collaboration but also reduces human error and waste. BIM stands at the intersection of these needs, providing a […]
Best Revit Plugins for Expanding Functionalities

Top Revit Plugins for Expanding Functionality In architecture and design, Revit plugins have become essential tools for improving efficiency and expanding the software’s core capabilities. Revit, already powerful, can be transformed into a more robust platform through plugins that automate repetitive tasks, enhance data management, and push the boundaries of creative design. Why Use Revit […]
What is IFC? Understanding BIM Standards and Their Importance

The construction industry is continuously evolving, and effective collaboration is essential in managing complex projects. Industry Foundation Classes (IFC) play a key role in facilitating seamless communication across various software platforms within Building Information Modeling (BIM) environments. What is IFC in BIM? IFC is an open standard used for the exchange of 3D model data […]
Dynamo for Revit: What Is It and How Does It Work in 2024?

In 2024, Dynamo for Revit remains one of the most powerful tools for automating workflows within Revit. It enables architects, engineers, and designers to create custom models, views, and documentation without needing to write traditional code. Instead, Dynamo employs a visual approach, allowing users to automate tasks using “nodes” that are connected to build complex […]
Best Revit Automation Tools: PyRevit, Revit Python Shell, Dynamo

Revit automation is essential for optimizing workflows in Autodesk Revit, allowing professionals to streamline repetitive tasks and enhance project efficiency. When it comes to Revit automation, three key tools stand out: PyRevit, Revit Python Shell, and Dynamo. Each tool brings its unique approach to automation, depending on the complexity of your project and your coding […]
Autodesk FormIt: Cloud-Based Tool for Designers

What is Autodesk FormIt? Autodesk FormIt is a cloud-based design tool that enables architects, designers, and engineers to create 3D models and conceptual designs. Initially developed as a sketching tool for Revit, FormIt has evolved into a robust platform for collaborative design. It allows users to model in 3D, place furniture, apply materials, and even […]
GUID – Definition and How It Works in BIM Projects

The Globally Unique Identifier (GUID) is a critical concept in various digital applications, particularly in Building Information Modeling (BIM). With projects growing in complexity and collaboration among different stakeholders becoming more prevalent, GUIDs play a pivotal role in ensuring interoperability and efficient data management. In this article, we’ll explore what a GUID is, how it […]
Virtual Reality: What It Is and How It Works

Virtual reality (VR) has transformed how we interact with digital environments, bringing an unprecedented level of immersion. VR isn’t just a futuristic novelty; it has become a versatile tool across multiple industries, from entertainment and education to architecture and design. So, what exactly is virtual reality, and how does it function? What is Virtual Reality? […]
Laser Scanners: What They Are and How They Work

The realm of laser scanners offers a fascinating insight into how technology has evolved to measure and map the physical world with extreme precision. These devices play a critical role in industries like construction, engineering, and architecture by capturing millions of data points in real-time to generate accurate 3D models and virtual twins of objects […]