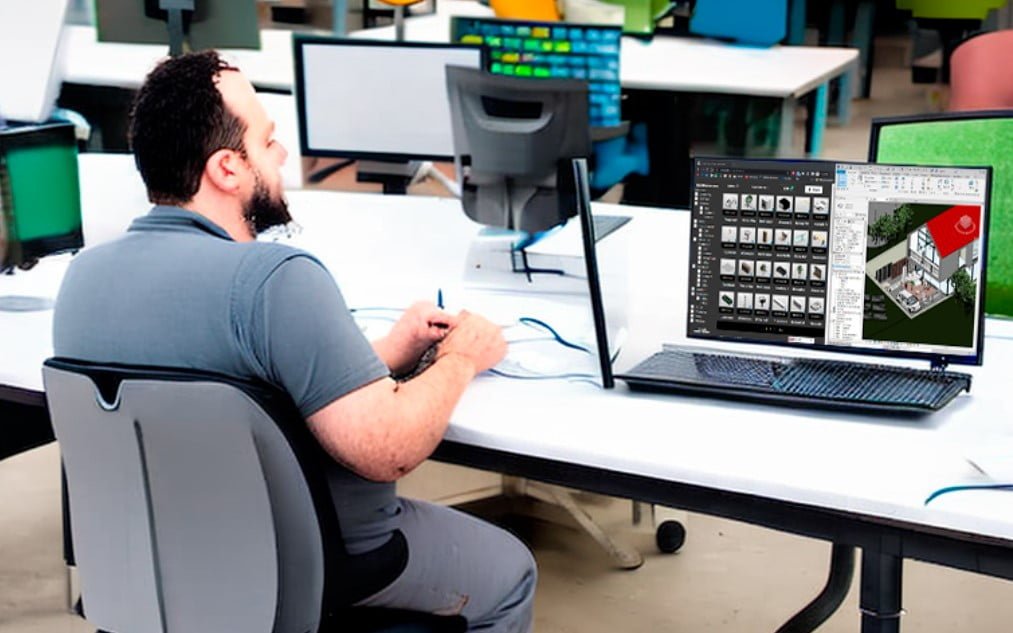¿Cual es el estado de BIM Latinoamerica?

Estado actual de BIM en Latinoamérica En la actualidad BIM Latinoamerica, algunos países como Brasil, Chile, México y Perú han avanzado en la implementación de BIM en la industria de la construcción. Estos países han adoptado políticas públicas y normativas que buscan fomentar el uso de BIM en los proyectos de construcción. En Brasil, el […]
Revit vs Archicad ¿En que se diferencian? ¿Cual deberia usar?

Revit vs Archicad El mundo de la arquitectura y la construcción se ha visto afectado en gran medida por los avances en la tecnología. En particular, el modelado de información de construcción (BIM) se ha convertido en una herramienta crucial para los profesionales de la arquitectura y la construcción. Dentro del mundo del BIM, dos […]
Como crear un portafolio de arquitectura de exito

Como arquitecto, tu portafolio es una de las herramientas más importantes de tu arsenal. Es la clave para conseguir nuevos clientes, ganar proyectos y mostrar tus habilidades y experiencia. Pero crear un portafolio de arquitectura de éxito puede ser una tarea desalentadora. En este artículo, exploraremos algunas de las mejores prácticas y consejos para crear […]
Por qué deberías usar familias parametricas para tus diseños arquitectónicos

¿Por qué deberías usar familias parametricas para tus diseños arquitectónicos? Revit es uno de los programas de modelado de información de construcción (BIM) más populares en el mercado, y por una buena razón. Con su enfoque en el diseño paramétrico y la coordinación entre disciplinas, Revit se ha convertido en una herramienta esencial para los […]
Estas son las 4 profesiones que seran reemplazadas por Chatgpt4 en el corto plazo.

Para comenzar, es importante destacar que el avance tecnológico ha tenido un impacto significativo en el mundo laboral. La inteligencia artificial y la tecnología de procesamiento de lenguaje natural, como la tecnología de Chatgpt4, han cambiado la forma en que interactuamos con las máquinas y entre nosotros mismos. Esto ha tenido un impacto en muchos […]
Actividades que la inteligencia artificial podría reemplazar en la profesión de la arquitectura.

La Inteligencia Artificial (IA) se está consolidando como una herramienta cada vez más común en distintas industrias y, en particular, en el ámbito de la arquitectura. La IA, en esencia, refiere a la capacidad de las máquinas de realizar tareas que, hasta hace poco, requerían inteligencia humana, como el aprendizaje, el razonamiento y la resolución […]
Las 7 mejores prácticas para atraer clientes en el diseño de Interiores

¡Hola! Si estás en el negocio del diseño de interiores, probablemente estés buscando formas de atraer nuevos clientes. En este post, te proporcionaré algunas de las mejores prácticas atraer clientes en el diseño de Interiores. 1 – Define tu marca y tu nicho Lo primero que debes hacer es definir tu marca y tu nicho. […]
Donde conseguir familias de Revit gratis

Existen muchas paginas donde encontra familias de Revit gratis, pero en esta recopilacion te daremos solo las mejores. Arcat : ¿Por qué Arcat entra a este post? Eso se debe aquí no solo encontradas familias de Revit gratissino estarás encontrando modelos BIM a nivel de detalle, esto quiere decir que aquí encontraras modelos a nivel […]
Herramientas de inteligencia artificial que no conocias para diseñadores de interiores

El dinámico ámbito de la tecnología evoluciona continuamente, y la inteligencia artificial (IA) se está convirtiendo en un activo cada vez más vital en diversos campos, incluido el diseño de interiores. La IA puede ser una poderosa herramienta para los diseñadores, ya que agiliza su flujo de trabajo, potencia su creatividad y acelera su labor. […]
Mejores practicas usando la metodolgia BIM al modelar familias parametricas

Definanmos 2 conceptos claves para entender que es BIM y que se diferencia de las familias parametricas, esta misma metodolgia se puede aplicar en Revit como en cualquier otro programa similar en el mercado, el cual en algunos casos se le llama “componente parametrico”. Ahora sí, ¡empecemos! Lla metodología BIM aplicada a familias paramétricas es […]
