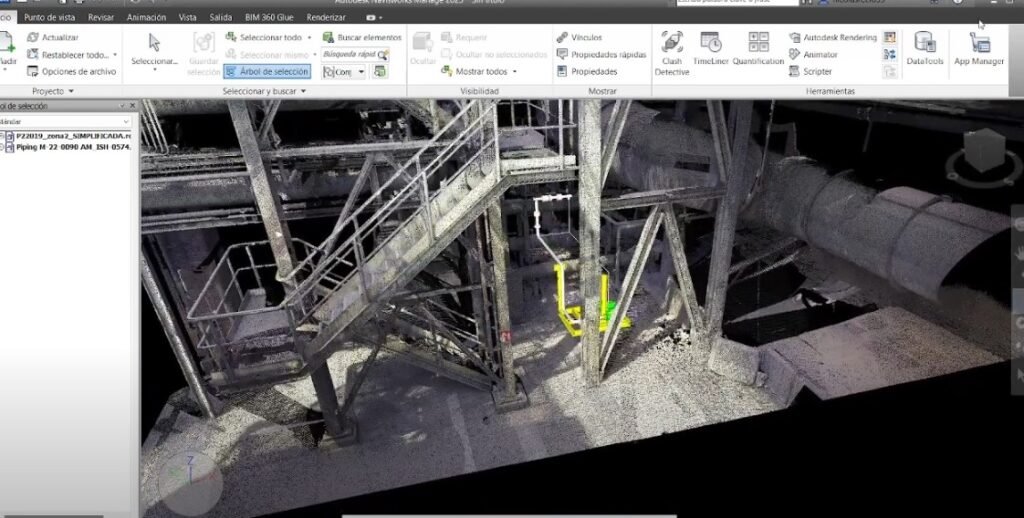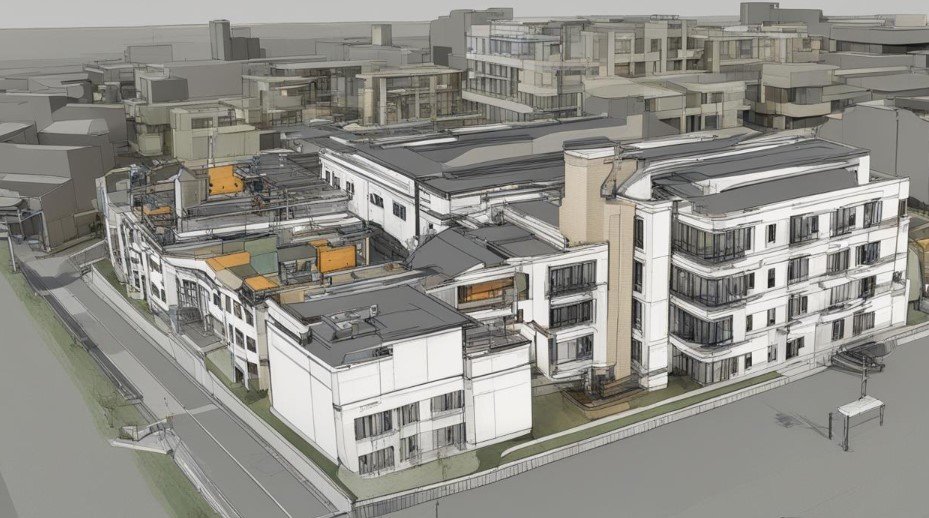BCF – Understanding BIM Collaboration Format in Construction

In today’s fast-paced construction world, effective collaboration between stakeholders is critical to success. Enter the BIM Collaboration Format (BCF), an open standard that facilitates communication among construction teams working on BIM (Building Information Modeling) projects. It serves as a unified language, enabling clear discussions about design and construction issues while ensuring that everyone involved is […]
BIM Execution Plan (BEP) – What It Is and How It Works

In the world of construction, the Building Information Modeling (BIM) methodology is transforming the way projects are executed. At the core of any successful BIM project lies the Business Execution Plan (BEP), a comprehensive guide that outlines how every aspect of the project will be handled, from communication and coordination to data management and quality […]
Autodesk Viewer: The Ultimate 3D Viewing Tool

Autodesk Viewer stands out as a powerful, free online tool that offers more than just 3D visualization. In the fast-paced world of design, architects, engineers, and project managers need solutions that streamline collaboration without unnecessary complexity. Autodesk Viewer fills that need by allowing users to explore and share designs without the need for heavy downloads […]
Autodesk Construction Cloud: Your Project Ally

Autodesk Construction Cloud (ACC) is not just another software suite; it’s a game-changer for the construction industry. In today’s rapidly evolving landscape, managing a construction project requires more than just spreadsheets and paper trails. With ACC, Autodesk brings together tools that foster seamless collaboration and real-time data management, simplifying complex workflows and enhancing project outcomes. […]
AutoCAD Plant 3D: What It Is and Key Benefits

In this article, we’ll dive into AutoCAD Plant 3D, a specialized computer-aided design (CAD) tool that helps engineers create 3D models of industrial facilities and processing plants. We’ll explore what AutoCAD Plant 3D is and how it can benefit engineers in various fields. What Is AutoCAD Plant 3D? AutoCAD Plant 3D is a software application […]
AECO Industry: Definition, Key Characteristics, and Future Trends

The AECO sector (Architecture, Engineering, Construction & Operations) encompasses the planning, design, and construction of buildings and infrastructure. In this article, we will explore the key characteristics of the AECO industry, highlighting how professionals in these fields collaborate to create successful projects. The main goal is to provide a comprehensive overview of the AECO sector, […]
ArchVIZ: Architectural Visualization Explained

Architectural visualization, commonly known as ArchVIZ, is a process that combines 3D modeling and artificial lighting to create realistic images of buildings and spaces. This article provides a detailed explanation of the ArchVIZ process and how it’s used in architecture. Architectural visualization is a rapidly evolving field that demands a wide range of skills and […]
Allplan by Nemetschek: Everything You Need to Know

Allplan by Nemetschek: Everything You Need to Know About the Ultimate Architecture and Construction Software In this article, we’ll explore Allplan, a Building Information Modeling (BIM) software developed by Nemetschek. As one of the most widely used BIM tools, Allplan provides a comprehensive solution for designing and constructing projects efficiently. Allplan is renowned for its […]
Autodesk Advance Steel – Software for Designing Steel Structures

In this article, we’ll introduce Autodesk Advance Steel, a software developed by Autodesk specifically for designing and simulating steel structures. This program is a vital tool for engineers, designers, and fabricators of steel structures, enabling them to create precise models that streamline both the design and fabrication processes. Advance Steel stands out as a computer-aided […]
As Built BIM – Definition and Advantages

Exploring As-Built BIM: A Key to Effective Building Management In this article from Bimshares, we focus on the concept of As Built BIM – Definition and Advantages Building Information Modeling (BIM), a digital representation that accurately reflects the actual construction of a building and any changes made during the project’s lifecycle. As we progress in […]